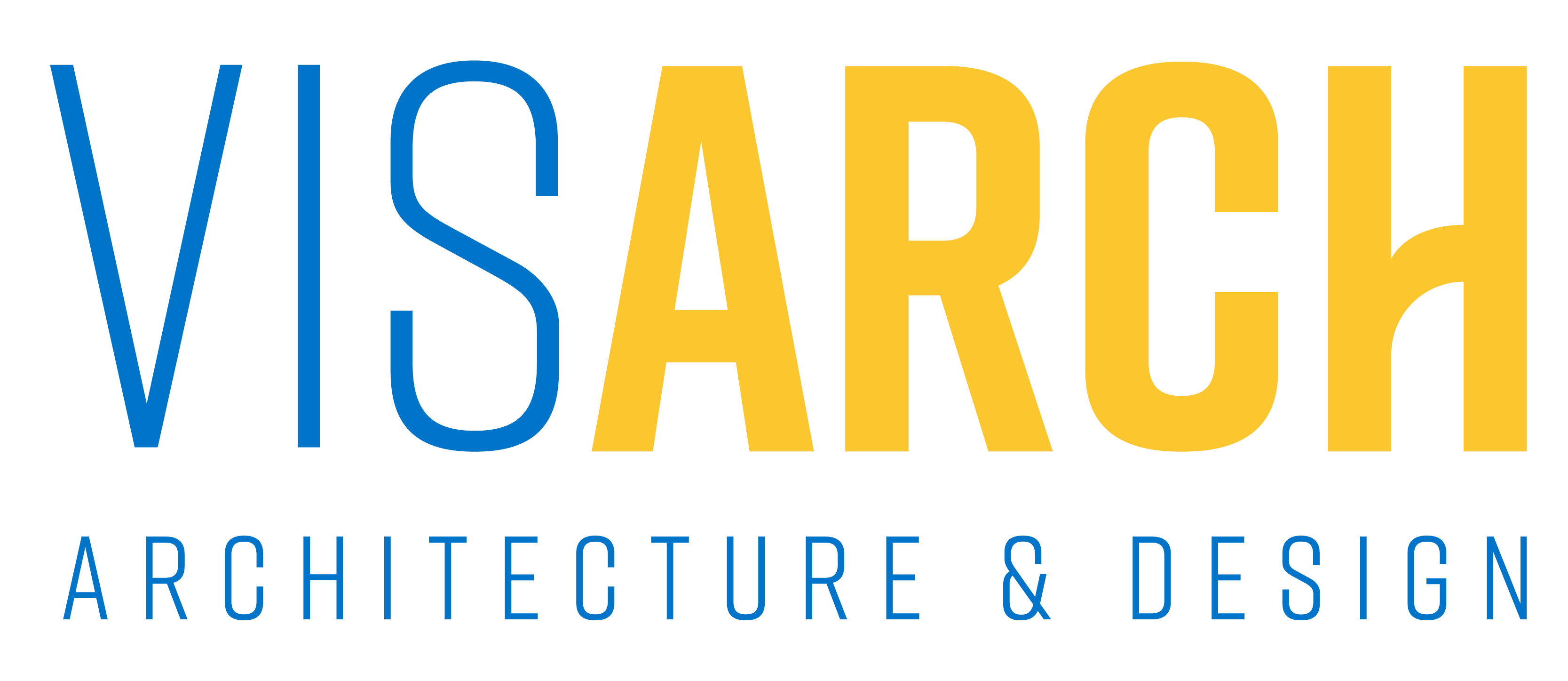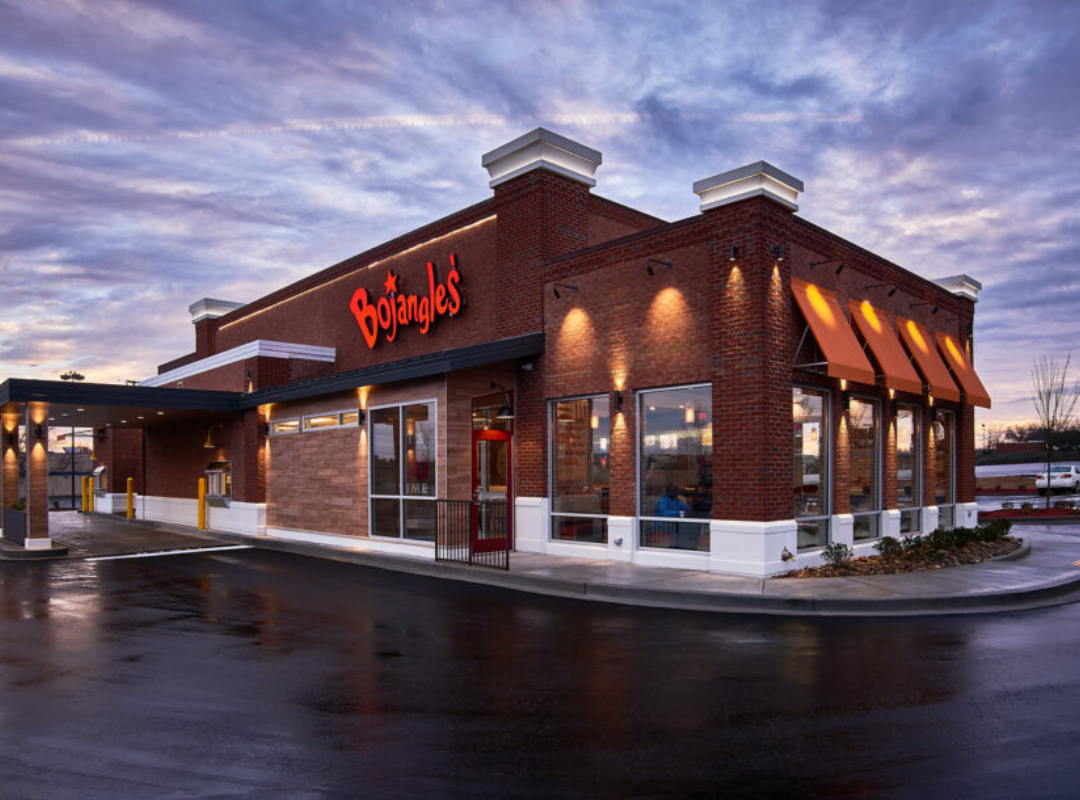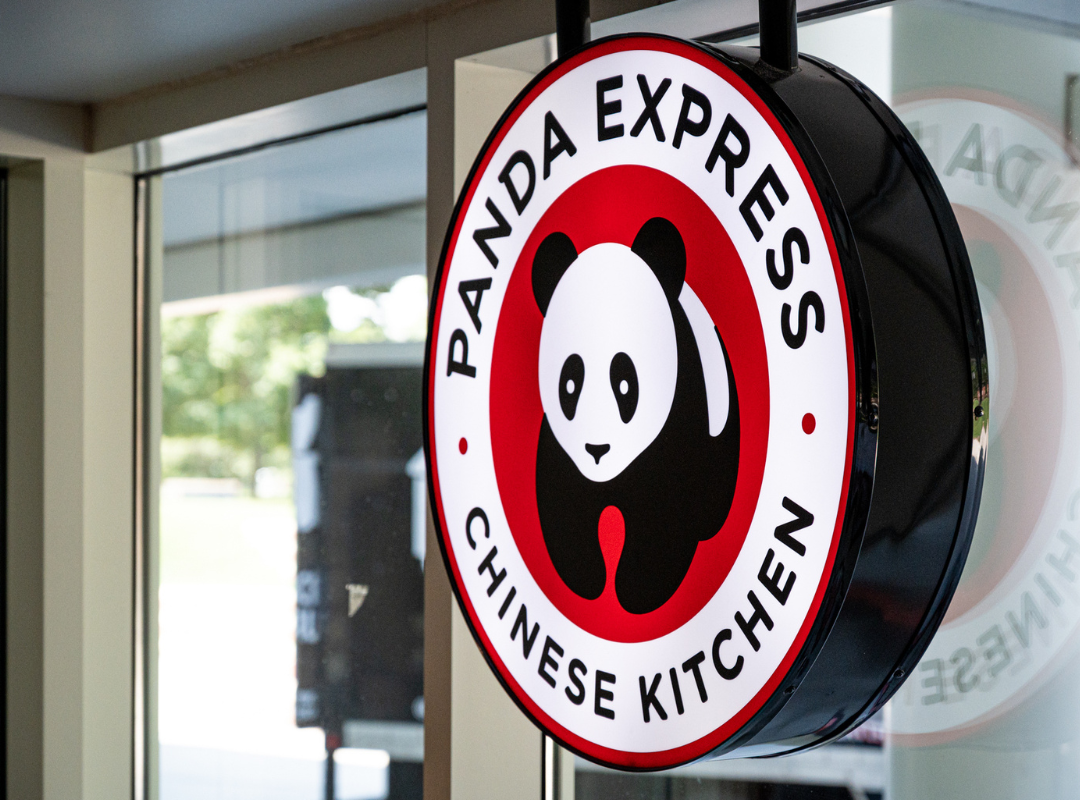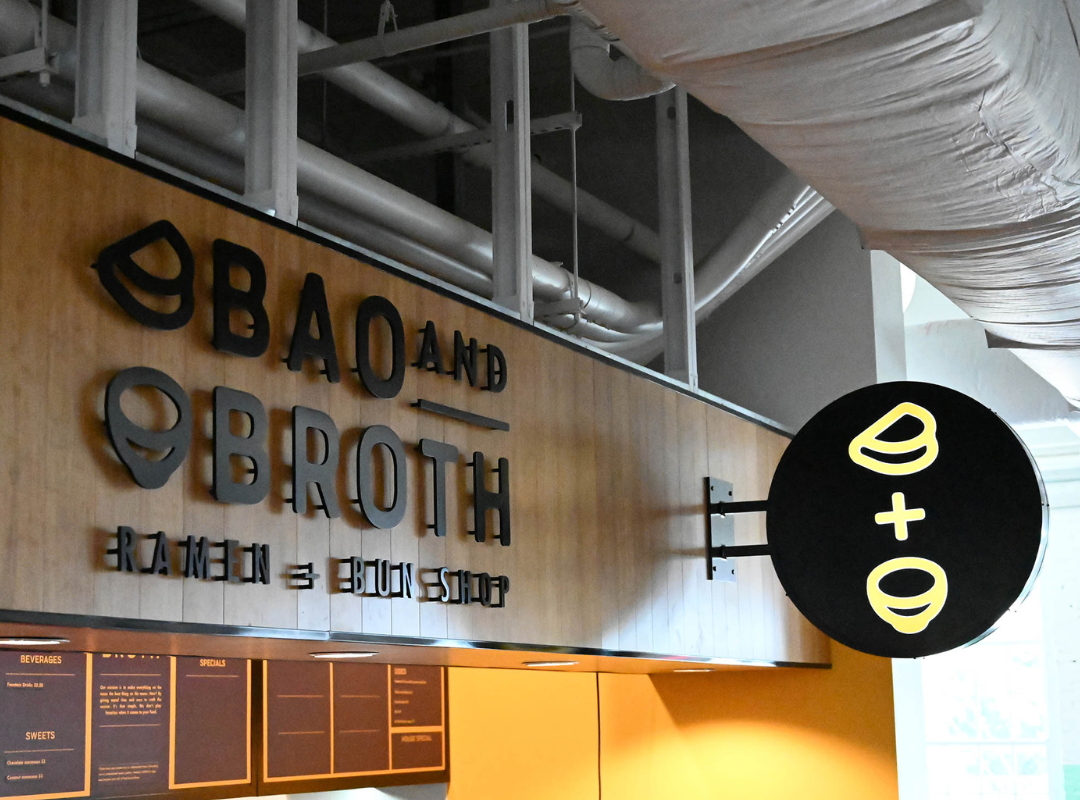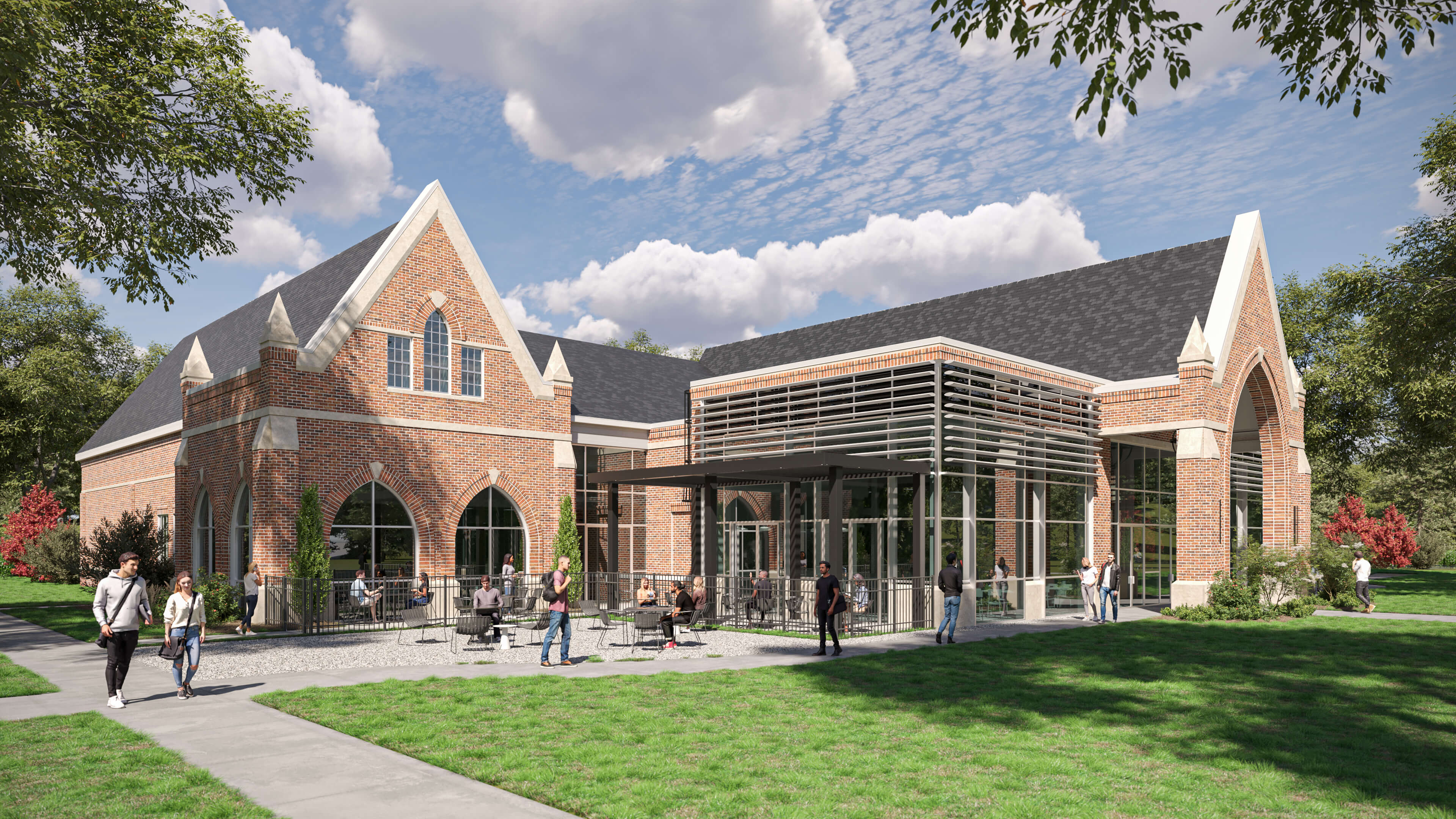
Belmont Abbey | Main Café Renovation
Expanding an existing Neo-Gothic building, our firm designed a stunning 16,000 sqft space that balances tradition with modernity.
Mixing Tradition and Modernity:
Partnering with our sister company, VisionBuilders Design, we were tasked with designing an expansion to an existing Neo-Gothic building, which included architectural design, foodservice design, and interior design. The project covers an area of 16,000 square feet, and the goal was to create a design that strikes a balance between the traditional neogothic architecture on campus and a modern edge.
The renovation was aimed at accommodating more students in the dining hall and addressing accessibility on this walkable campus. To achieve this, the project involved eliminating stairs and adding ramps to provide access to this and surrounding buildings.
Overall, the project aimed to enhance the aesthetic appeal of the building while making it more functional and accessible for students, faculty, and visitors to the campus.
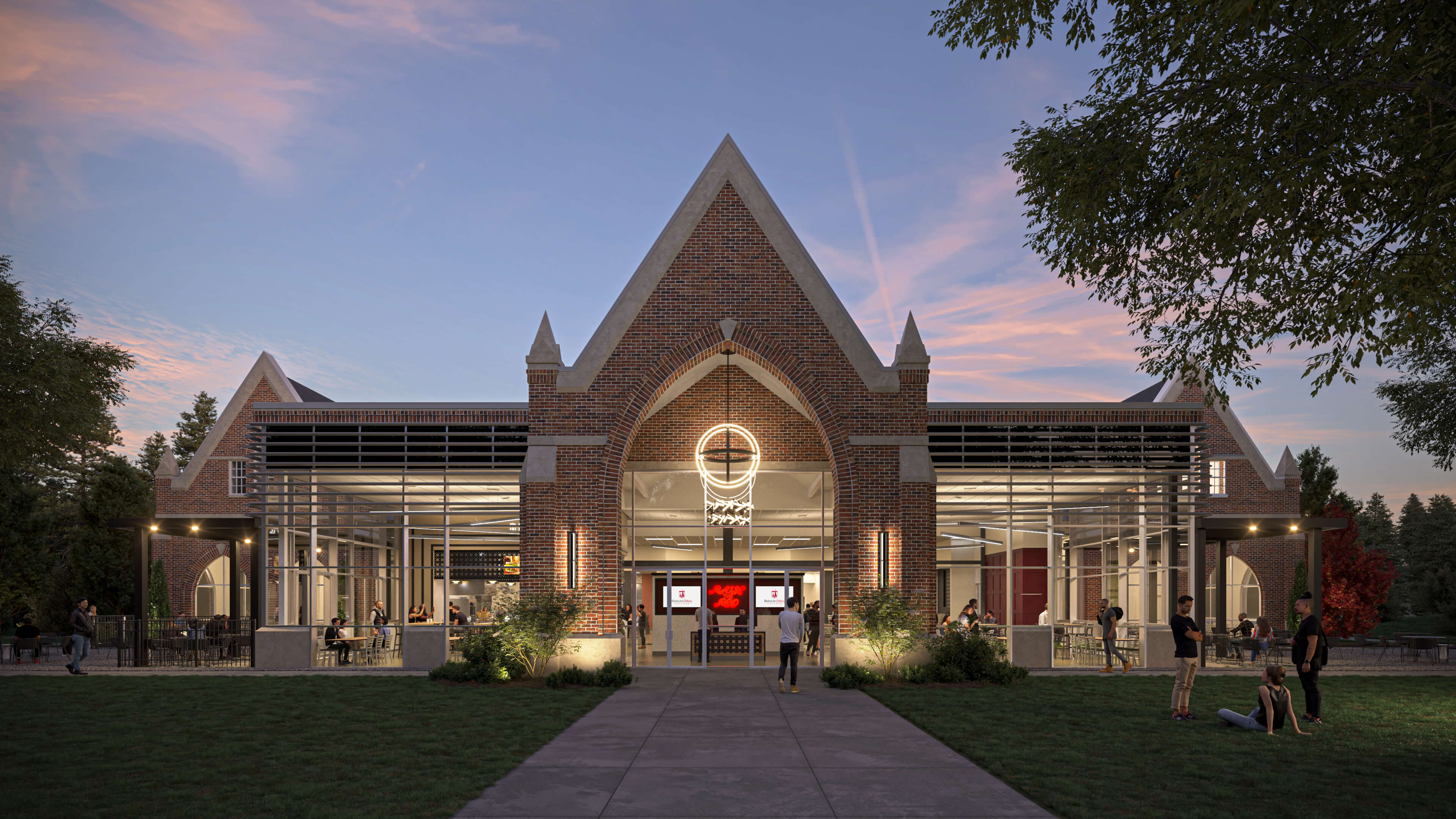
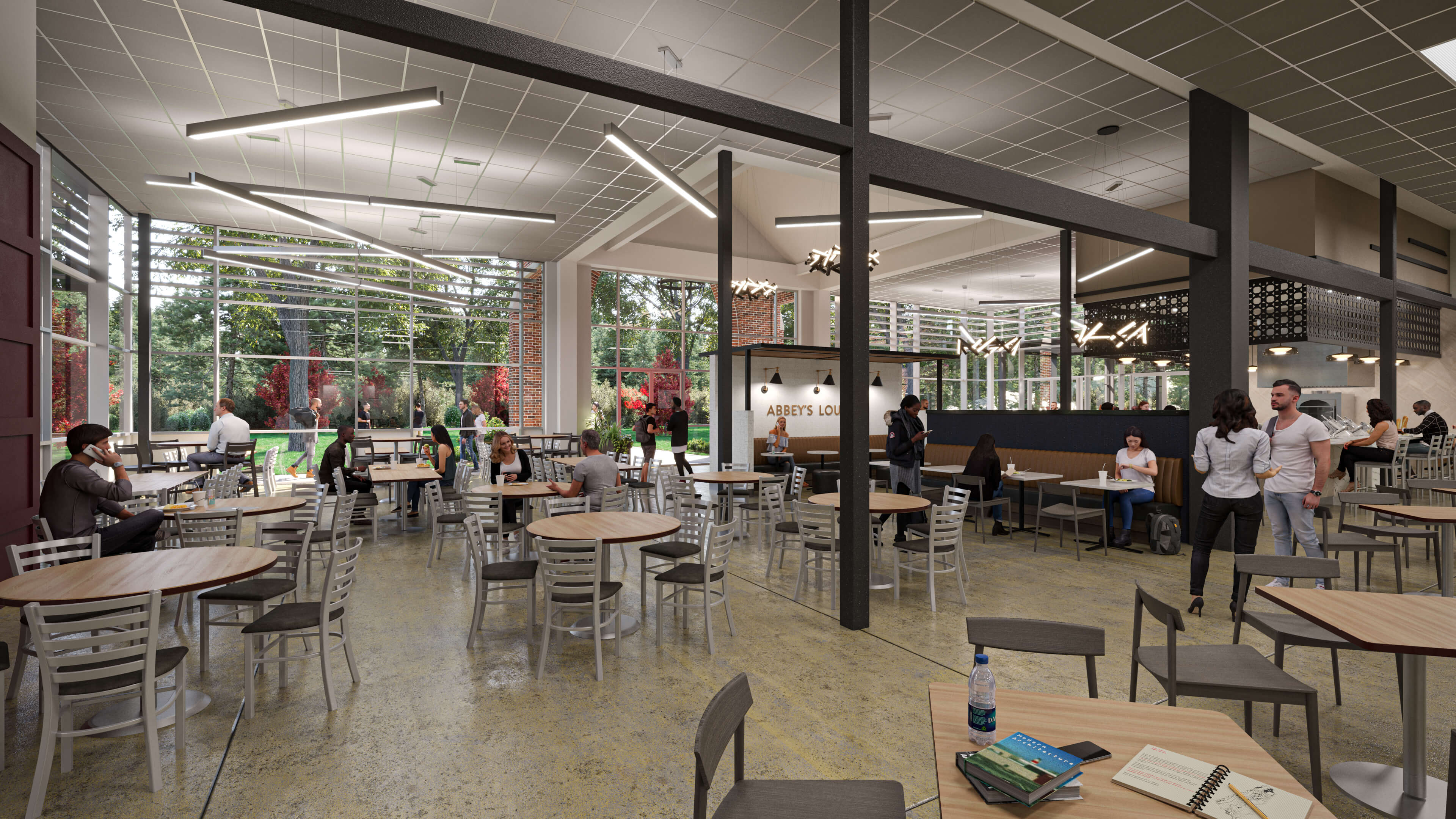
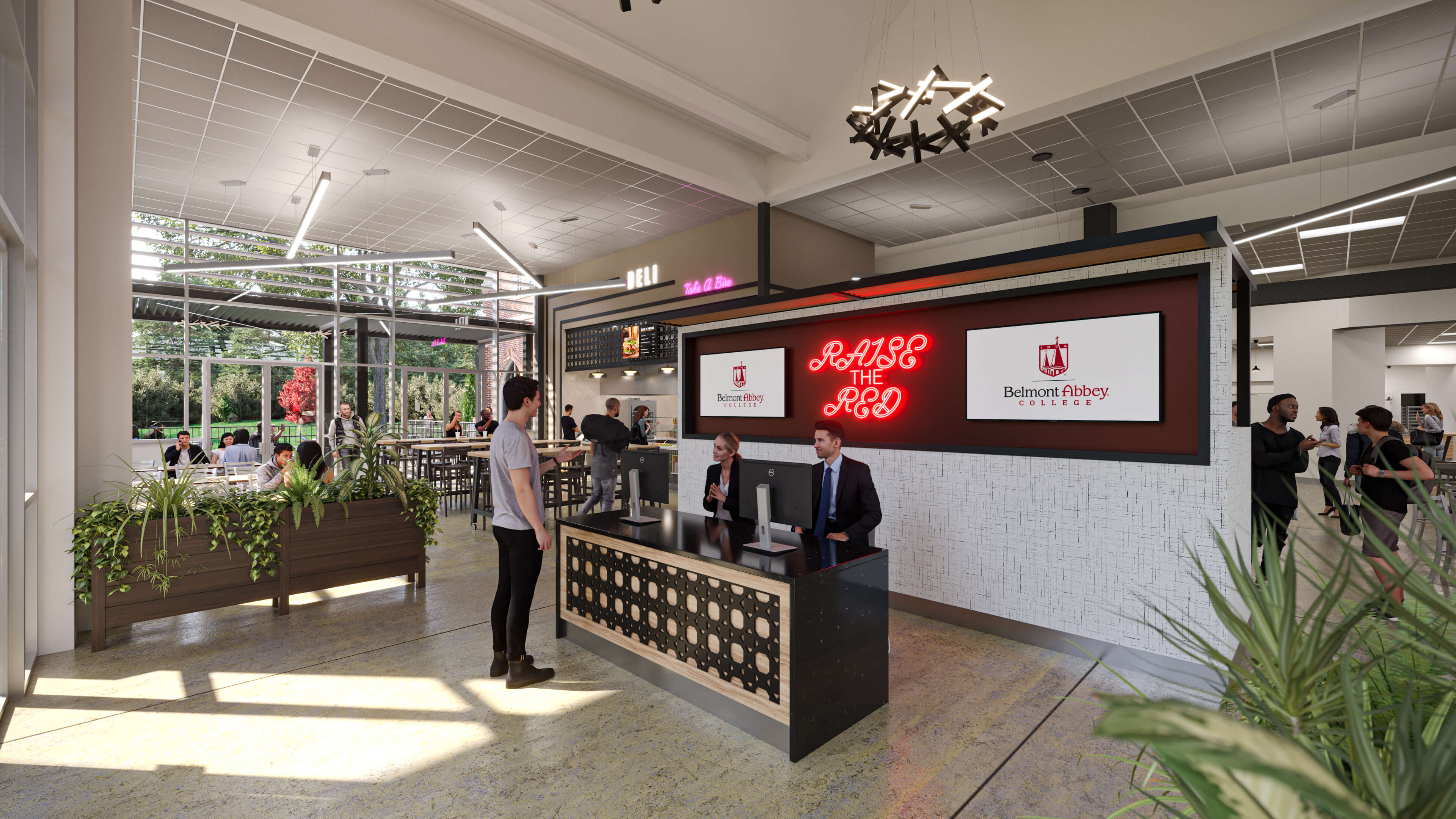
.jpg?width=3840&height=2160&name=HE-0231%20-%20BELMONT%20ABBEY%20COLLEGE_MAIN%20CAFE%20RENO-INT%20VIEW%2002%20(1).jpg)

